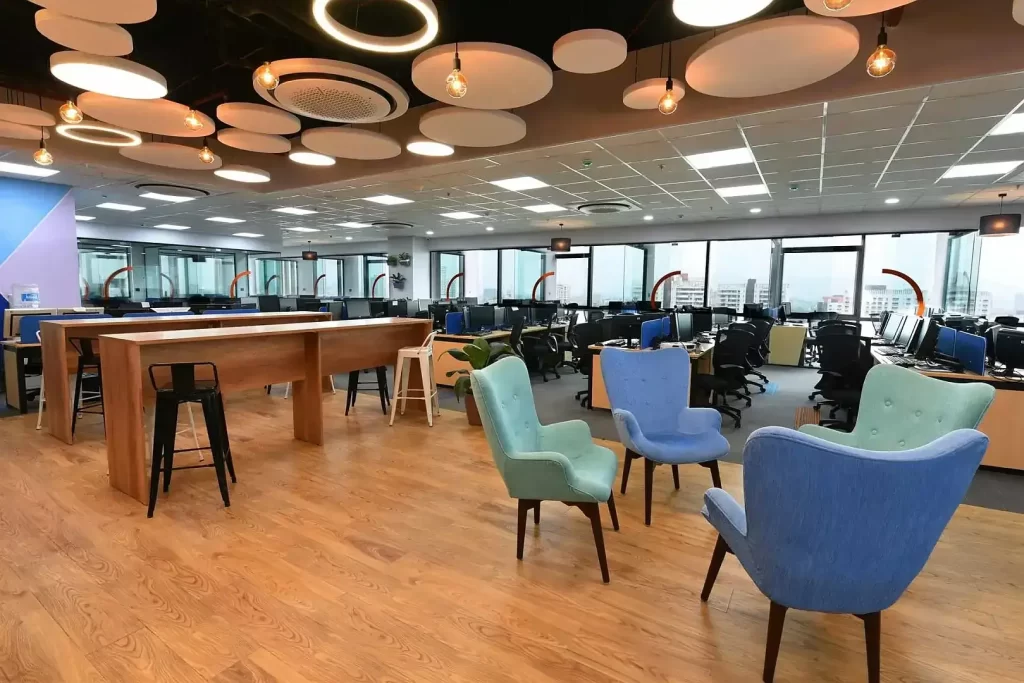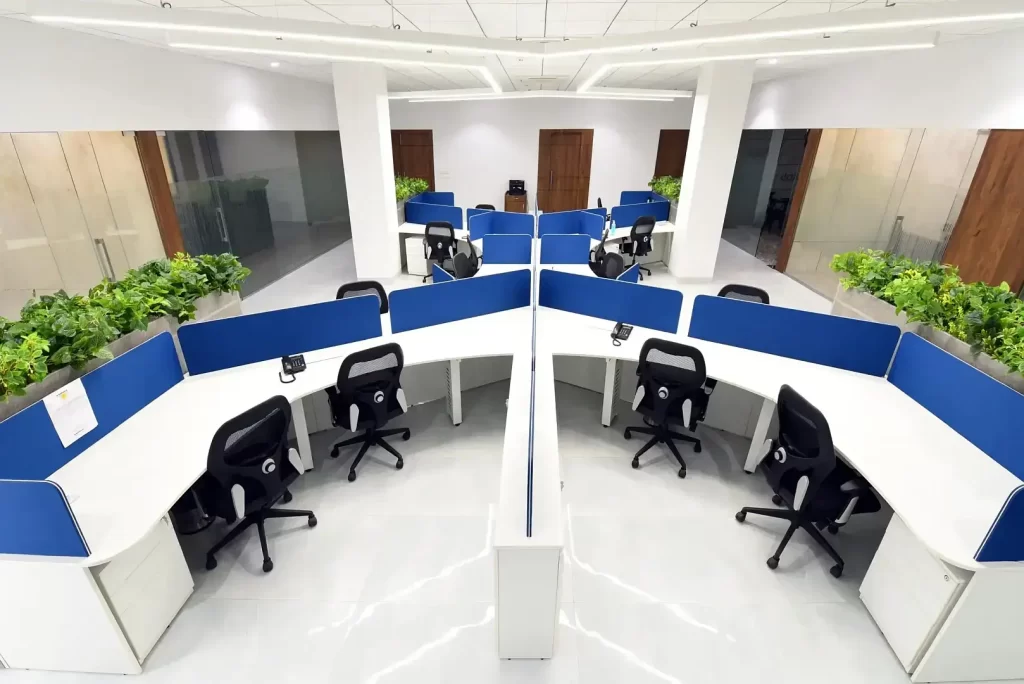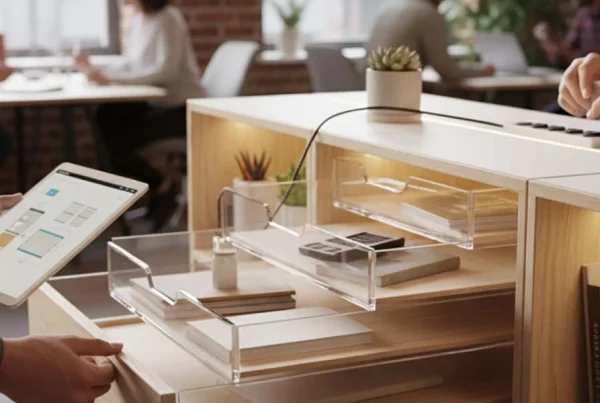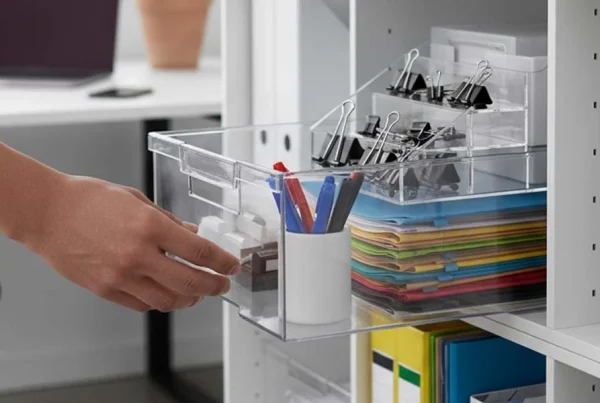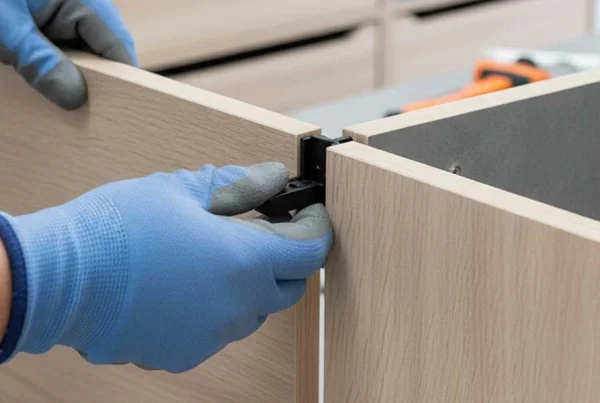What is the Open Office Concept?
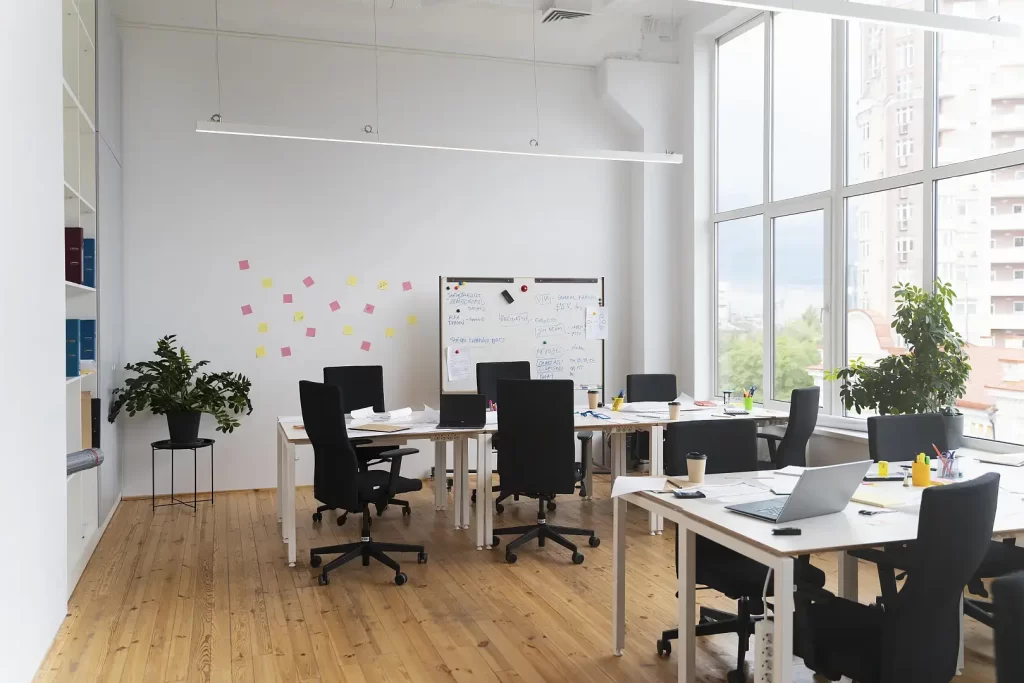
Imagine an office where creativity happens with every conversation—where walls don’t limit ideas, and working together is easy. The teamwork energy fills the room, ideas bounce around, and innovation feels natural. In this lively place, being productive is not just encouraged; it happens naturally in an open and cooperative setting.
The open office concept is a modern layout that takes away physical barriers like walls and cubicles, creating a flexible and interactive workspace. Workers share a common area, making communication easy and teamwork more lively. This setup improves transparency and builds a culture of inclusivity and innovation, where leaders are more approachable and ideas can flow easily. Also, companies like this design to use space better and save money on keeping separate offices and cubicles, making it a smart and forward-looking way to plan offices.
Some common features of open office spaces:
- Shared workstations with large desks
- Small divisions to improve openness
- Adaptable seating arrangements to support collaboration.
- Natural light to boost mood and productivity
- Breakout areas for concentrated work
Now that you know what is open office concept, here are some of its benefits and challenges that you must be aware of.
Benefits of the Open Office Concept
It is usually believed that open offices are about tearing down walls and making it one giant open space. Instead, it is about crafting the physical space which truly engages employees in connection, creativity, and productivity-in-action. With the right interior decor, you can take your sacred place towards innovation.
With fewer physical barriers, communicating becomes easy, information flows faster, and decisions are made quicker. The balance of providing space without creating distance helps the companies maximize their productivity. Here are some open office design benefits you must know about –
- Increased Collaboration: Open spaces allow employees to talk, share ideas, work together with ease; this enhances collaboration, creates good interpersonal relationships, and has the advantage that brainstorming can just about spontaneously take place, giving rise to some really inventive solutions.
- Increased Flexibility: Smart designing allows your team to move easily and adjust their workstation to suit their team requirements and stay efficient. Companies can better use space and change things based on team size or project needs without having to make much in the way of big changes.
- Improved Transparency: Better communication and de-emphasized hierarchy is one of the most underrated benefits of open office concept. The structure fosters an accountability culture, where employees remain motivated and focused on company objectives.
- Cost-Effective: It is less infrastructurally demanding and reduces real estate expenses. By utilizing space in the office more efficiently and reducing the number of individual offices or cubicles, companies can save on supporting expenses without compromising on a workable work environment.
- Fosters Creativity: An active environment leads individuals to consider innovative ideas. Open spaces do away with physical barriers to discussion, and employees can exchange ideas freely, leading to greater creativity and enhanced problem-solving ability.
Challenges of the Open Office Concept
The open office design enables individuals to work together and be transparent with one another, but there are certain challenges of open office design. Without walls and personal space, the noise level increases, and it is difficult for employees to focus on critical work. Moreover, the lack of personal space can be uncomfortable, decreasing their job satisfaction and motivation.
Additionally, health problems may occur in shared areas because the possibility of getting ill is high when individuals continue to share the same office equipment and surfaces. Similarly, being exposed to much noise and interaction throughout the day can stress employees, drain them, and overwhelm them, damaging their overall performance.
- Distractions and Noise: Open spaces generate excessive noise that disrupts concentration. Employees may find it difficult to concentrate, particularly in busy areas where there is usually conversation and activity. This results in lost productivity and increased need for noise-cancelling technology.
- Lack of Personal Space: Employees may not have privacy, and this might discomfort them. In the absence of assigned working space, individuals can feel less invested in the working area, and this will influence their job satisfaction and motivation. Lack of personal boundaries will also lead to stress among workers.
- Less Focus: Perpetual visibility can make deep work inefficient. Workers who need to work deeply may not be able to maintain productivity under constant chatter and cooperation. Such a problem is more pronounced in jobs that demand analytical thinking and solving problems.
- Health Problems: The shared areas also mean that sickness is easily spread. With many employees using the same desks, chairs, and office equipment, the transmission of germs is much simpler. This makes good hygiene and cleanliness very important.
- Limited Confidentiality: Confidential talks need special private spaces. In an open office, it is hard to conduct private meetings or work on confidential projects without eavesdropping. This means that we need to incorporate private pods or soundproof meeting rooms.
- Workplace Overstimulation and Stress: Being exposed to noise and crowds every day at work can exhaust and stress out employees. This will decrease their performance and happiness. Excessive stimulation can cause burnout, thus companies should make available quiet rooms or flexible work arrangements.
To address these drawbacks of open office, companies need to have quiet spaces, minimize noise levels, and provide flexible workspace to ensure everybody has a safe and productive space to work in.
Open Office Concept Design Ideas
Designing an open space requires proper planning to integrate working together without compromising their privacy. An open concept office design that is appropriate should have some features that ensure comfort and productivity for employees. Flexible workspaces, comfortable modular office furniture, and quiet space creation allows for an optimal and productive office with little distractions. Here are some things to include in your open office concept design –
- Modular Furniture: It helps add character to your workplace. Therefore, more and more companies are now investing in height-adjustable desks with ergonomic chairs and movable walls to facilitate flexible space. So that the workspace can be set differently for different projects and team collaboration.
- Breakout Zones: These are quiet areas or spaces for focused work. Such spaces could be soundproof pods, small private meeting rooms, or designated no-noise areas, within which workers can concentrate when necessary.
- Natural Light & Plants: They uplift mood and increase productivity. Much like how big windows, skylights, and interior plant and green wall design improve workplaces through reducing stress and enhancing creative thinking.
- Sound Insulation Solutions: Noise-canceling booths and acoustic panels reduce distractions. Open spaces can have acoustic panels, carpets, and fabric wall treatments to absorb sound and make the space quiet.
- Flexible Meeting Spaces: Whether open or partially confined, they can be used for unfettered conversation. Therefore dedicated huddle spaces, relaxed lounge spaces, and shape-shifting rooms enable team working without disturbing the rest of the office.
Ideal Layout for an Open Office Space
Creating a perfect open office layout requires careful planning to balance collaboration, privacy, and flexibility. The objective is to create a space that is collaborative yet allows people to focus when needed. An ideal open office design must have:
| Section | Purpose |
| Collaborative Areas | Located at the center, these spaces encourage teamwork with large desks, conference tables, and brainstorming zones. |
| Private Zones | Positioned along the edges, these workstations or enclosed pods provide employees with a quiet space for deep work. |
| Breakout Spaces | Casual seating or lounge areas allow employees to recharge or have informal discussions. |
| Flexible Workstations | Movable desks and chairs enable employees to customize their workspace as per their needs. |
| Soundproof Booths | These areas help manage noise levels by offering employees a space for focused tasks or confidential conversations. |
Open Office Concept vs. Traditional Office Layout
The open office concept vs traditional office layout debate has been going on for a long time now. Comparison between the open concept office vs closed offices help companies make a decision in choosing the most appropriate design for their businesses. Following is a split of the most relevant pointers:
| Aspect | Open Office Concept | Traditional Office Layout |
| Privacy | Limited, as employees work in shared spaces. | High, with enclosed offices and cubicles. |
| Collaboration | Encourages teamwork and idea-sharing. | More structured, with meetings scheduled in private rooms. |
| Noise Levels | Higher due to shared workspaces. | Lower, as employees have enclosed work areas. |
| Flexibility | Highly adaptable with movable furniture and shared spaces. | Fixed structure, requiring renovations for major changes. |
| Focus & Productivity | Can be challenging due to distractions, but effective with proper zoning. | Easier to focus with designated workspaces and minimal interruptions. |
A planned open office can transform offices into active, productive spaces. Thanks to the help of proper planning and soundproofing, companies can enjoy the advantages of collaboration without excessive noise or disruption. The trick is to achieve the proper balance of openness and privacy!
Frequently Asked Questions
What is the open office concept?
Open office is an office designing method through the removal of walls and cubicles. It provides an environment where individuals can freely interact with one another and work together in an effective manner.
What are the benefits of an open office design?
The open office concept enables individuals to work together, makes things clearer, provides increased flexibility, and saves money. It also promotes creativity by providing a lively workplace.
How can noise be managed in an open office?
You can control noise with soundproof panels, noise-canceling booths, quiet zones, and sound-mitigating furniture to reduce distractions and allow you to focus more efficiently.

Vishnu Sharma
I am the co-founder and CEO of Vlite Furnitech, creating modular office solutions since 2009. With a background in Chemistry and Marketing, and experience as Regional Head at Featherlite, I help design ergonomic, adaptable, and sustainable workspaces. Alongside a team of 120+, we serve corporates like JCB, Just Dial, KFC, and educational institutions. Let’s connect to reimagine innovative, eco-friendly office environments.


